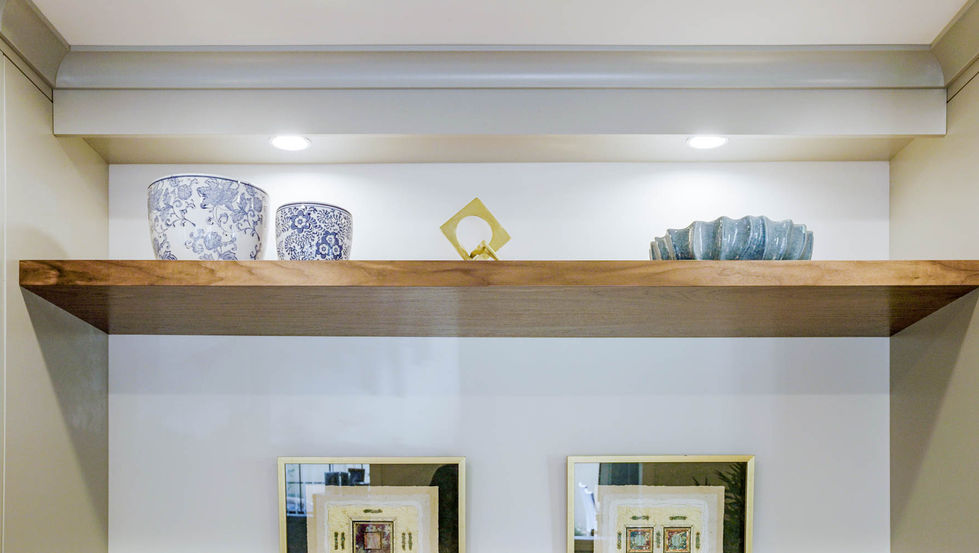
HUXLEY

The Huxley project involved transforming a challenging layout into a functional and beautifully connected space. By opening a wall, we seamlessly linked the kitchen to the living area, creating a more open and inviting flow. The kitchen, designed in a transitional style, features a striking two-tone color palette, with custom colors carefully selected to enhance the space’s overall aesthetic.
Our meticulous selection of materials and adherence to the interior design plan ensured that the construction process was smooth and efficient. The project was completed on time, and the result is a kitchen that is both stylish and highly functional. Additionally, we extended the remodel to include a fresh, updated powder room, further enhancing the home's cohesive design.
This project stands as a testament to the power of thoughtful design and precise execution, transforming what was once a problematic layout into a harmonious and elegant living space.
Photo Gallery























